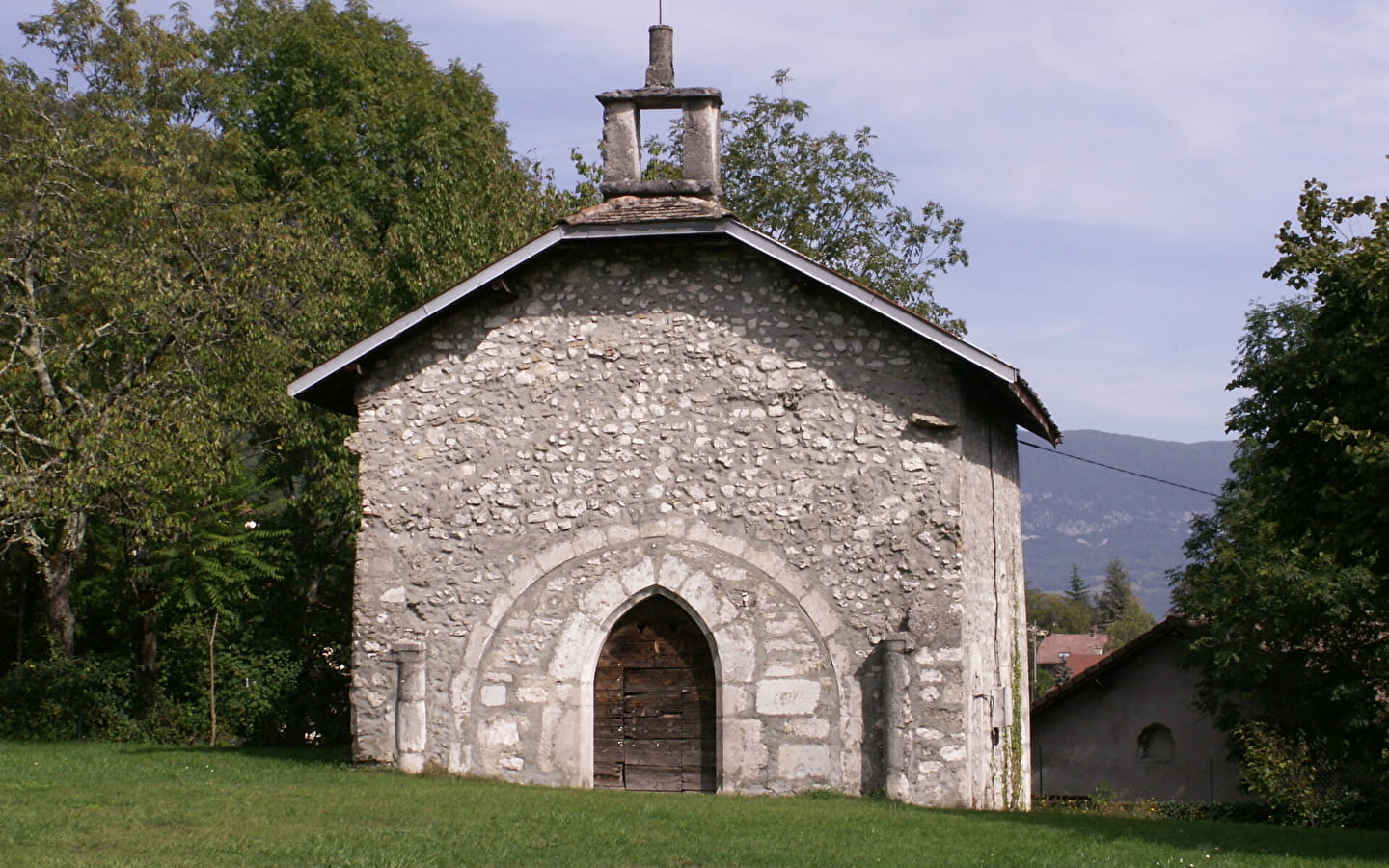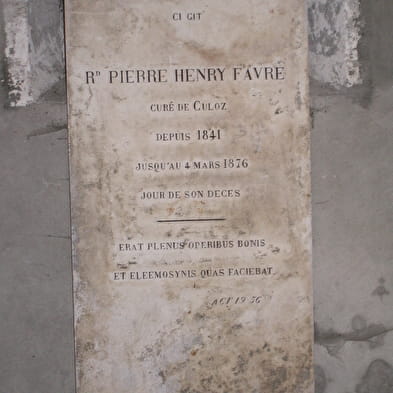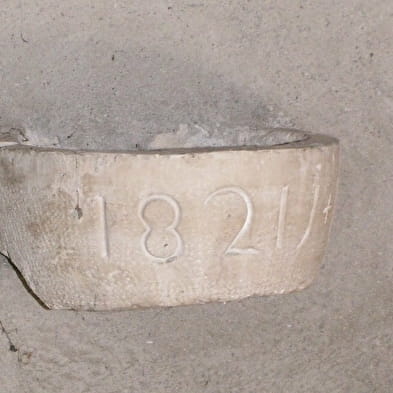
La Chapelle de Culoz
The chapel in the old cemetery is the choir of the original church, which was preserved when it was demolished between 1863 and 1865.
On the main façade, surmounted by a bell tower formed from 3 slabs and supporting a simple iron cross, is the semi-circular vault of the triumphal arch, which has since been converted into a chapel.
The Gothic arched doorway is that of the former church.
The two semi-circular pillars fixed to the two corners of the façade supported the porch of the bell tower.
On the south side, there is an old walled doorway, with an accolade lintel and chamfered jambs, the doorway of the former sacristy.
A large central Gothic ogee bay, half walled in, opens into the chevet.
The north side still has part of the moulded tufa rubble arch, supported on a cul-de-lampe, from the vault of the former seigniorial chapel of Saint-Claude.
There is also a very old vaulted and walled-in bay.
The interior of the former choir is cross-vaulted, with a simple circular keystone.
To the south, two of the lintels serving as supports are remarkable: each is decorated with a very primitive sculpture representing an Atlantean in full effort, head, shoulder and arm.
The floor has retained some of its original terracotta "caron" flooring.
The tombstone of Abbé Favre, former parish priest of Culoz, benefactor and patron of his parish, who died in 1876, has been fixed to the wall of the chevet.
- French
- Pets not allowed








