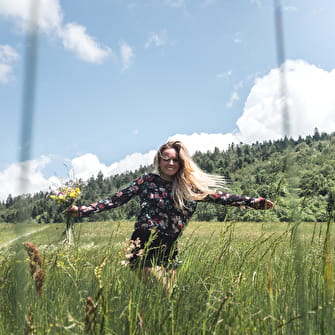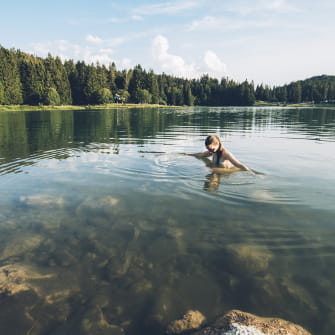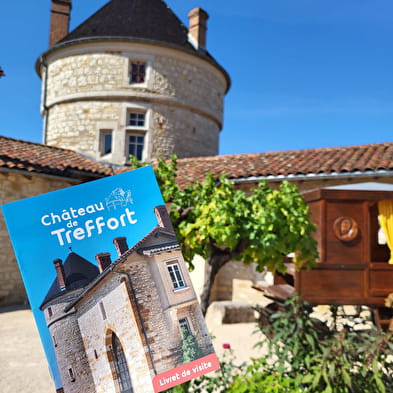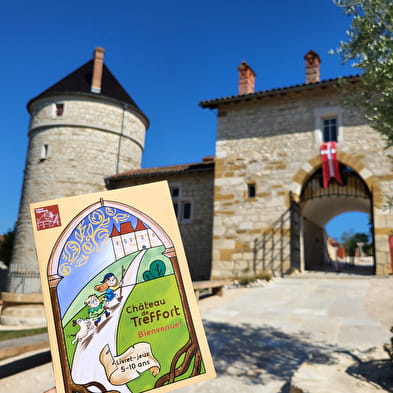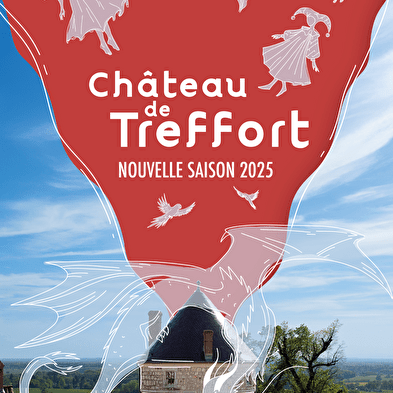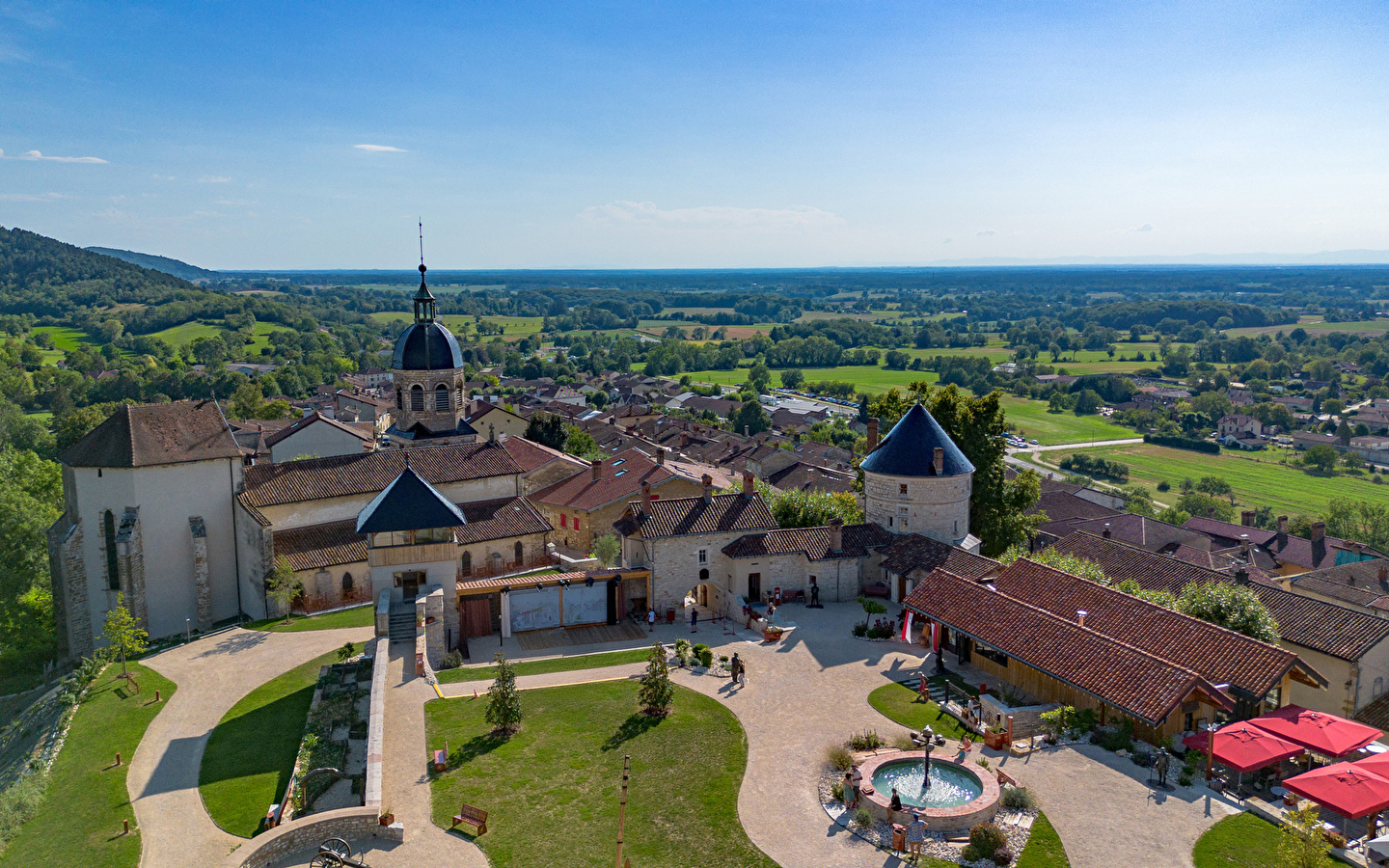
Château de Treffort
Come and discover Treffort castle, its history, the monument, meet Amédée V and Tony Ferret, its two emblematic occupants, and enjoy a magnificent setting on the heights of the village.
The château museum comprises ten rooms, divided into two zones: the château entrance with the Tour Tony Ferret (8 rooms) and the Tour du Papegai (2 rooms). Visitors discover the history of the château, from its construction in the Middle Ages to its renovation by Tony Ferret in the 20th century. The tour explores several centuries of history, including seigniorial life and the family of Amédée V, the château's first Savoyard owner.
Activities:
- An outdoor games area for children aged 5 and over.
- Screening of a story with subtitles.
- Reproductions of weapons of war from different eras.
- Historical lectures inside the château.
- A booklet of games has been designed for children. It will be handed out free of charge at the entrance. Guided by the characters Huguette, Louis and the dog Damelot, they can discover the history of the château and its occupants through observation games and riddles.
Services :
- The gîte: a character house that can accommodate up to 10 people. It is located just a few meters from the château, in the village of Treffort. It offers a breathtaking view of the Bresse from the bedrooms and garden. The gîte is open all year round, by reservation only with the château.
- The boutique: The boutique offers a variety of local products (honey, chocolate, oil, etc.), a selection of books, handicrafts (jewelry, stationery, etc.) and wooden toys. The store is open during museum opening hours and for special events.
- The Château's pizzas are available to eat in or take away on Friday evenings all year round.
- French, English
- Credit card, Cash
- Pets not allowed
- Parking
- Shop
- Room rental
- Specific theme activities
- Junior workshop
- Base rate - full rate adult : Tarif unique de 9€
- Child rate : Tarif unique de 6€
- Student's rate : Tarif unique de 6€



