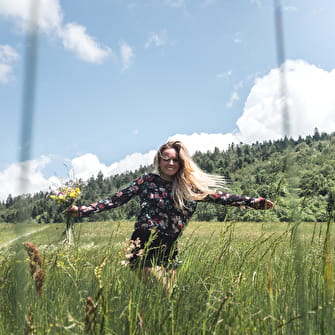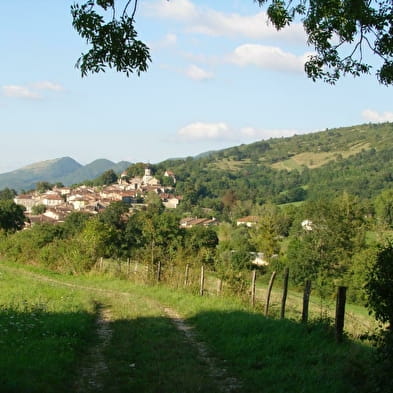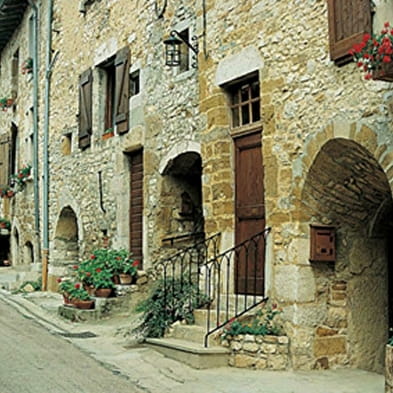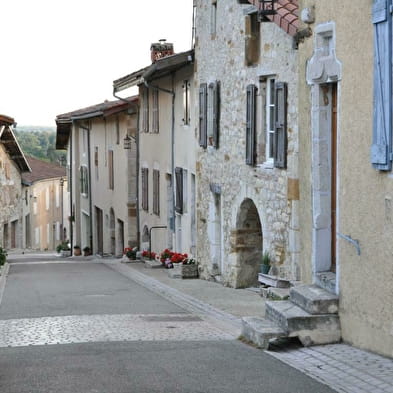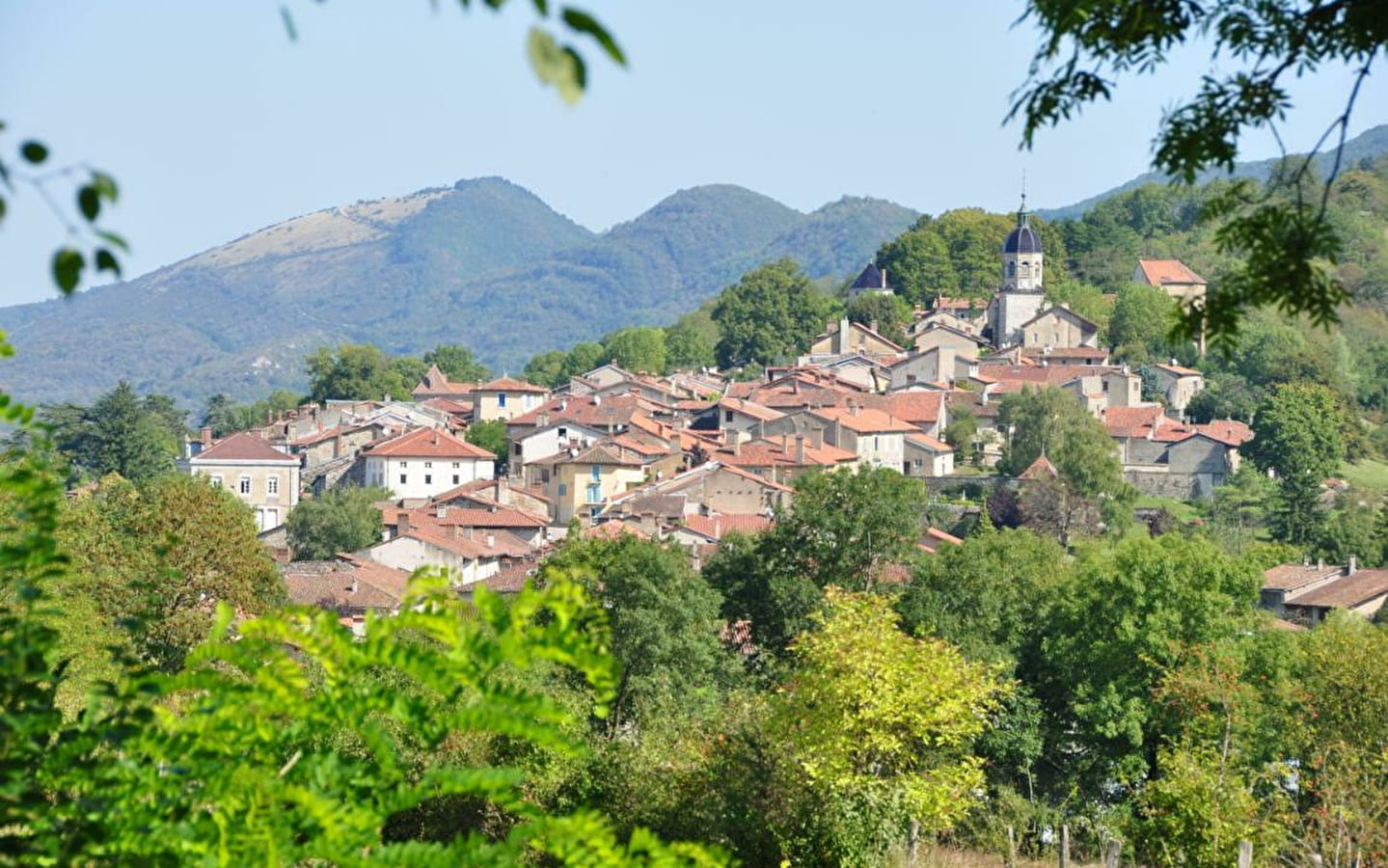
Treffort, village médièval perché
Treffort's history is recorded as far back as 974 (Trefortium), with the construction of the first fortified house, but there's no doubt that the site was inhabited long before that, particularly in the Gallo-Roman period. Clinging to the first ranges of the Jura, Treffort is a perched village that has retained its medieval layout.
Lordship of the Counts of Burgundy, the town also belonged to the Lord of Coligny, to whom we owe the construction of the castle, and to the Lord of La Tour du Pin, who granted a charter of franchise to the inhabitants but had to cede Treffort to the Count of Savoy in 1289. The latter endowed the town with ramparts, pierced by at least six gates and defended by over thirty towers, the remains of which can still be seen today. In 1601, Treffort became part of the kingdom of France under the Treaty of Lyon.
Vines also shaped the town for over a thousand years, until the arrival of Phylloxera and the First World War. Today, Comté replaces the Cavets' "p'tit vin" (nickname for the inhabitants of Revermont).
Treffort was once a border town with Franche-Comté, which lies just beyond the mountain. Several times under siege, the town regained its serenity when the Comté was annexed to France in 1678.
The remains of the castle (now privately owned) can still be seen from this defensive period, and you can stroll along the covered walkway that runs alongside the ancient ramparts on the valley side. Built by the Savoyards, they were pierced by at least six gates and topped by over thirty towers, and were as high as the church itself.
The fortified house of the early Middle Ages was transformed in the 13th century under the impetus of the Sires de Coligny. It became a defensive castle, reinforced by eight towers, one of which served as an entrance to the south. It occupied a quadrilateral measuring 60 m x 43 m, protected to the south by a moat and drawbridge, and to the north by a trench dug into the rock, now used as a road. It was ravaged in the 16th century and transformed into a stone quarry (numerous reuses can be seen throughout the village). It was bought and partly rebuilt by Tony Ferret (1851-1923), architect of the Ain department.
Rue Pelot: toponym from the Franco-Provencal ""pêl"" (hair), in connection with the skin-working industry or ""pelo"" (gruel) and the presence of grain threshing floors. The tanners found water here from the Nacaretan, an essential stream for their work away from the town, to avoid the unpleasant smell of the hides. The courtyards of the houses (on the right-hand side of the street) at the foot of the old ramparts were once used as threshing floors.
Fontaine des trois jets (Three-spout fountain): this extraordinary development meant that residents no longer had to fetch water from outside the village. Legend has it that in good harvest years, wine flowed freely from this fountain.
Carrouge fountain (1850): on the site of a former house (remains of a chimney, wall niches...). Carrouge, from the Latin "quadrivium", means crossroads of four roads.
Rue Ferrachat: from Latin ""ferrarius"" (blacksmith) or ""ferratus"" (iron-clad). A Roman cistern lies beneath the street. Sink spouts protruding from the facades. Bridge house: this facade features mullioned windows, a basket-handle door lintel and, above all, a staircase known as a "bridge". It provided access to the house, which was elevated above the street because of the wine cellar, which was semi-buried in the rock. The other bridges were demolished in the 19th century to facilitate traffic. The hollow pillar (reused) was filled with water and used by the wheelwright to cool the metal strapping on the cartwheels and tighten them.
Rue du Fiscal: led directly to the former châtellenie, where taxes were collected.
Les halles: Dating from the 14th century, these were originally made of wooden pillars and wattle-and-daub walls, and hosted the market every Thursday morning. Afternoons were reserved for public audiences held by the châtelain. Destroyed by fire, they were rebuilt in the 14th century.
Notre Dame de l'Assomption church (14th century) is located at the top of the village, near the castle. Its steeple was built with the help of the monks of Nantua, while the nave was left to the villagers and hastily covered. This explains the discrepancy between the nave and the bell tower. The façade was richly decorated in the 15th and 16th centuries. The Virgin and Child is sheltered by a Gothic-style canopy. On either side of the entrance portal, three coats of arms celebrate the return of Bresse and Revermont to the House of Savoy, through the marriage of Duke Emmanuel-Philibert of Savoy to François I's daughter, Marguerite de France. The cross over the gable is pierced by an oculus, and its center features fleur-de-lys branches.
Inside, the Louis XIV-style stalls are remarkable. The carved medallions depict the life of Saint-Bruno, founder of the Carthusian order, from the time he took the habit to his death.
- French
- Pets welcome
- Picnic area
- Parking
From 01/01/2025 to 31/12/2025



