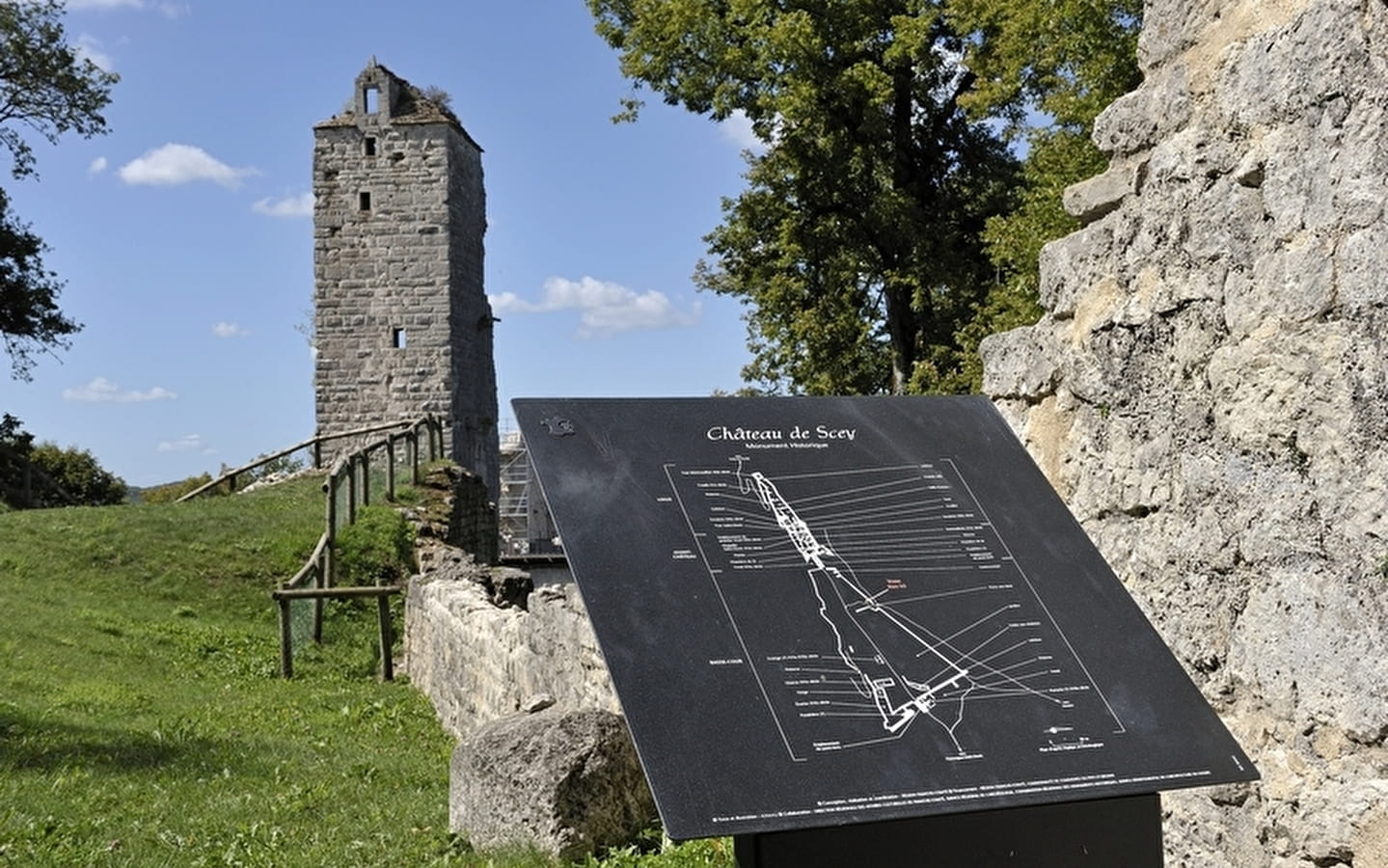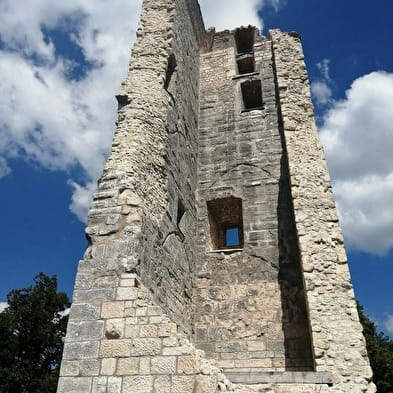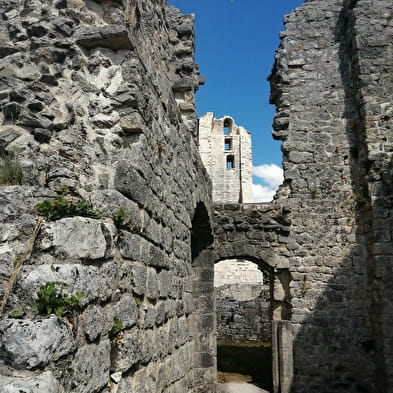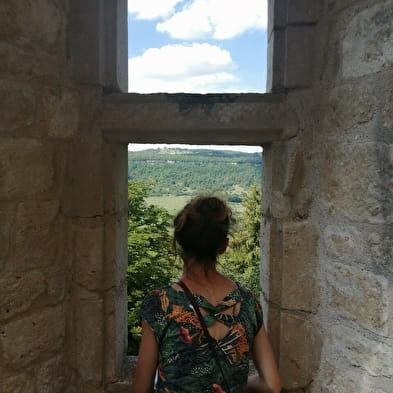
Castel Saint-Denis
Perched atop a rocky spur overlooking the Loue valley, Castel Saint-Denis is 250 metres long and 70 metres wide at its widest point.
Since 1996, it has been the subject of archaeological monitoring and surveys prior to consolidation work to enhance the remains and open it to the public, scheduled for 2024.
Following on from an earlier building, of which only a few fleeting traces remain, the building is typical of the construction methods used in the late 12th-13th centuries. It comprises a vast dwelling partially vaulted on columns and two towers at either end (Montsoufflot and Saint-Denis), bounded by a deep moat and the cliff. The towers are unique in that they belonged to two separate lords, Scey and Montsoufflot, within the same building.
During the 14th century, the construction of an extension to the south-west at the base of the rocky massif significantly increased the living area. In 1494, Emperor Maximilian authorised the refortification of the castle, which had been damaged by the armies of Louis IX. A major overhaul of the building followed. The dwelling was completely revised and extended. Reconstructed with much reduced walls and large windows, the defensive medieval castle became a residence. Between 1565 and 1576, the sons of Nicolas de Perrenot, Keeper of the Seals and adviser to Charles V, restored the buildings and added a forecourt and a vast bailey. In 1674, Louis XIV's troops stormed the château and demanded that it be dismantled.
Open all year round with free access (pedestrians only)
Groups of 12 or more by prior arrangement









